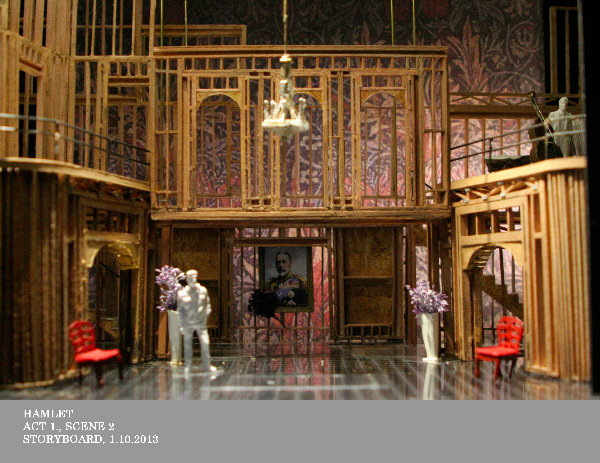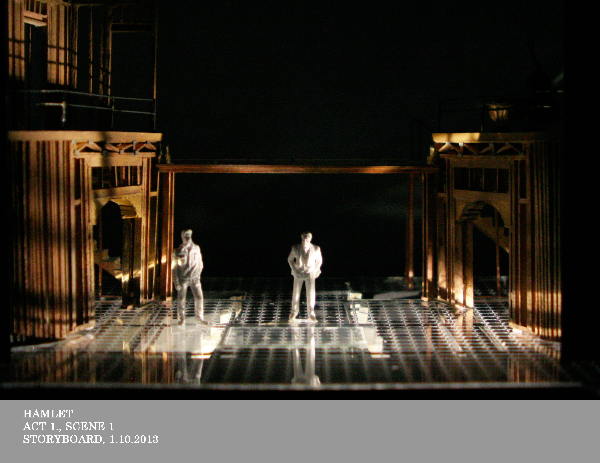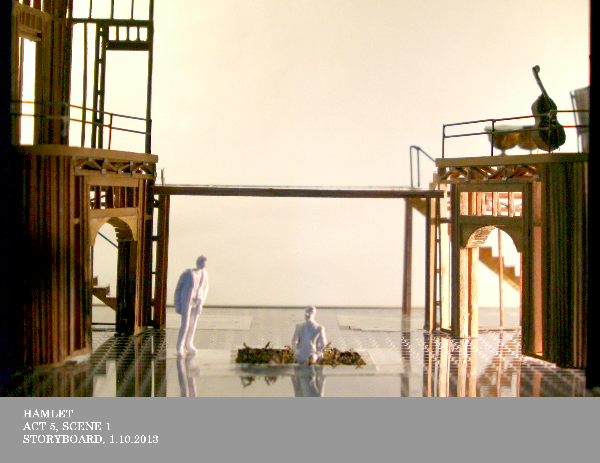This shows the basic configuration of the set, with all of the pieces in. It is the setup for most of the “great hall” scenes. Upstage is an icky official portrait.
Meredith Ries, a set designer in her final year at the Yale School of Drama, is writing about her design process for Hamlet at the Yale Repertory Theater, opening this spring. Today, a tale of triumphant design meetings and the dark, looming clouds of budgeting — a tale she calls In the Red.
Word of warning: don’t try to say the word “iconographic” in front of 50 people when you haven’t slept in 36 hours. It will end in stuttering.
Last Thursday, after a brutal week of pulling together countless ideas about this production of Hamlet into a coherent design package, I presented a finalized model and materials for the beginning of the budgeting phase. Here are a few shots:
This is for the ghost scenes. As you can see, the plexiglass floor allows us to shoot light up from underneath. Creepy.
The graveyard scene. "Who builds stronger than a mason, a shipwright, or a carpenter? ... a grave-maker: 'the houses he makes last till doomsday.'"
After the meeting, I got home and realized how amazing it felt to finally have all of these other people working with me. I thought it was the lack of sleep and the whiskey I drank when it was finally over, but the emotion hasn’t gone away yet so it must be real. The thing is, when you design a show, you spend the first part basically alone in your studio building models and trying to work through problems. Now I have three departments (scenery, props and paint) full of talented people devoted to figuring out how to make these ideas a reality.
And figure it out they did. Turns out it is really expensive.
This set, with some cuts already made, would cost over $52,000 in materials, and an additional $55K in labor. There are over 9,000 linear feet of 2”x6” in it — that’s, like, two miles of wood. The plexiglass alone (before the understructure required to hold it up), would cost $14 grand. Then there are the man hours. It would take almost 1,400 hours to build, 1,000 hours to install, and 600 hours to take down.
It's not impossible; it's just kind of, well, impossible.
So now we will work out what has to change. In my experience, the process of budgeting down a set is a really good one: it reminds you of what's really important. You tend to come out of it with a cleaner, more coherent design. In fact, I was worried that, because this show's budget was so large, the cleaning-up factor wouldn’t happen. Luckily, I designed something so epically huge that we still get to make massive cuts! Here goes nothing…
Meredith B. Ries has worked in New York City primarily as a props master. Her props credits include The Merchant of Venice and Twelfth Night (both at the Public Theater / Shakespeare in the Park), Bloody Bloody Andrew Jackson (the Public Theater), An Oresteia (Classic Stage Company), Orpheus X, Chair (Theater for a New Audience), and In The Next Room (The Vibrator Play) (assistant props, Lincoln Center Theater). She has also worked with Second Stage Theater, Elevator Repair Service, and Target Margin Theater. Her portfolio can be found here.
Next: Crucifying a Fiberglass Jesus From Iowa
Previous: A Final Model, A Final Budget







 A Black Balloon Publication ©
A Black Balloon Publication ©